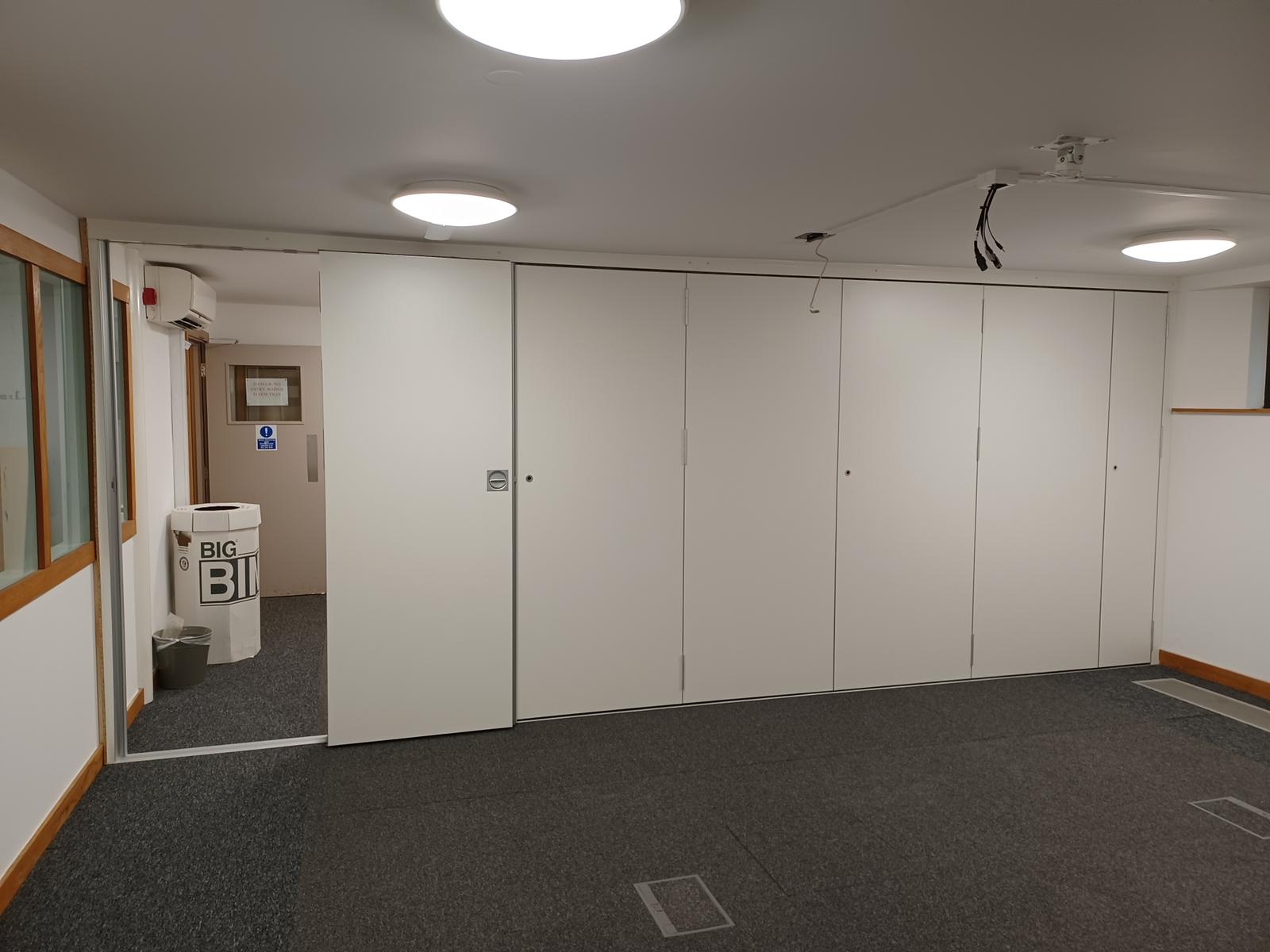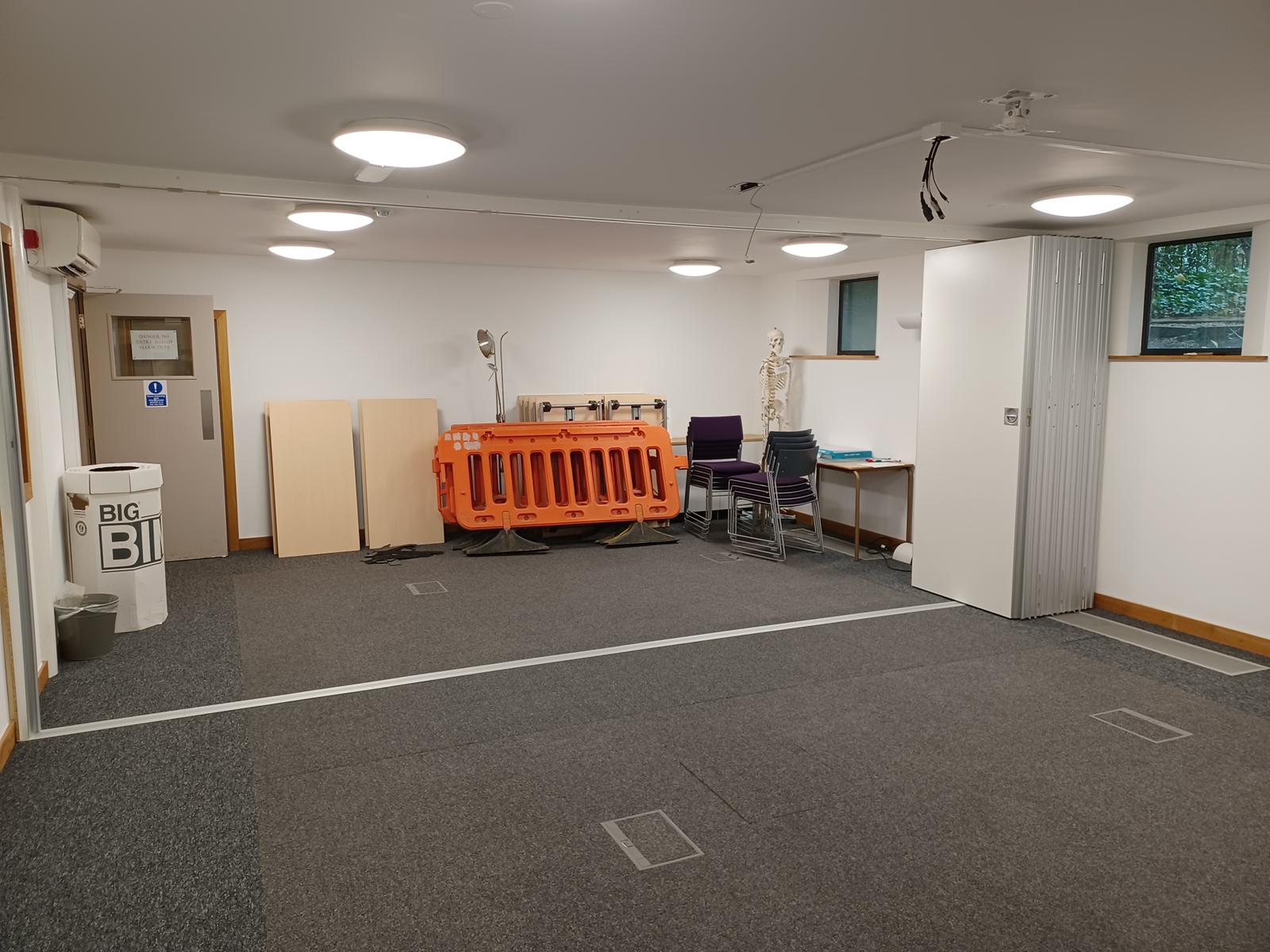We were contacted by a Cambridge contractor for this project at Lucy Cavendish college.
They wanted to make the area more usable, but with a caveat that the area is also a fire escape. This is a very important factor when planning the division of offices or commercial areas.
Incorporating a corridor into the design would have made the area too small and not practical, so instead we suggested a movable wall solution.
This gave the client more scope for the area than they originally thought; having either one large or two smaller meeting rooms. They are 45db sound rated with a pass door and with no issues regarding the fire escape route.
This is a “win win” for the client.
The panels are melamine faced for easy cleaning and they stack to the wall when not in use.
Our folding wall solutions can be either top hung or floor mounted as site dependant.



